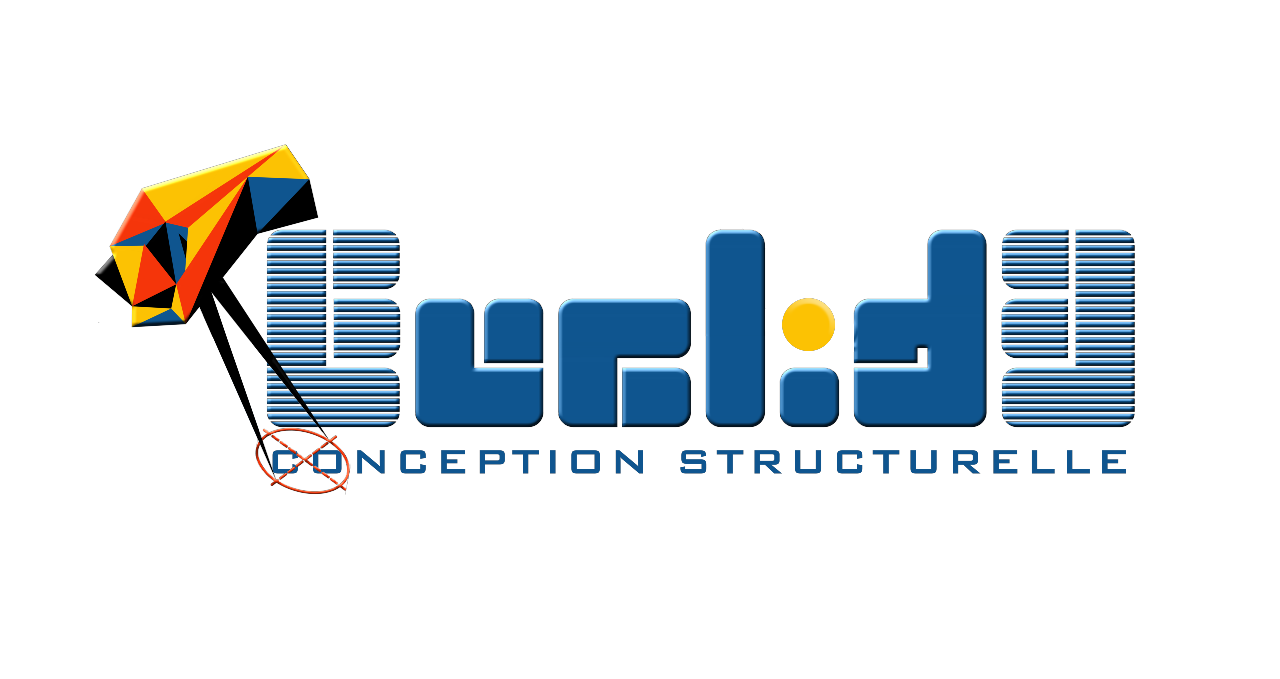Homes and Buildings Inspection
Just like the engine of an automobile, a house works as a system of interdependent parts. Every part has an impact on the operation of many others.
By Amer Mezher, P.Eng. 2023-02-01
A typical home or building has over 10,000 systems and components. And they’re all connected in some way. What happens when everything works together in the most desirable, optimal way? The homeowner is rewarded with a house that is durable, comfortable, healthy, and energy efficient.
A home inspector can play a critical role in keeping a home well-maintained. If a homeowner hires a professional inspector as part of a routine maintenance plan, that’s a good decision and money well spent.
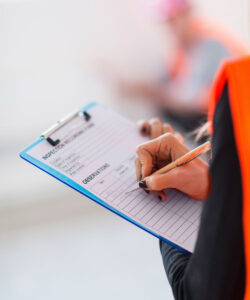
EUCLIDE Homes and Buildings
Inspector’s Responsibility:
EUCLIDE homes and buildings inspectors are experts. Our home inspectors can inspect a home or a building and report upon the home’s condition as it was at the time of the inspection. That is the main responsibility of us.
A homes and buildings inspection does not include predictions of future events, house warranties, or guarantees that nothing will ever go wrong. Future events (such as roof leaks, water intrusion, plumbing leaks, and heating failures).
The most important thing for a homeowner to understand is that things will break. As time goes on, parts of the house will wear out, break down, deteriorate, leak, or simply stop working.
” Minor maintenance and routine home repairs should not turn into expensive disasters later due to neglect or simply because the homeowner isn’t sure what needs to be done and when “
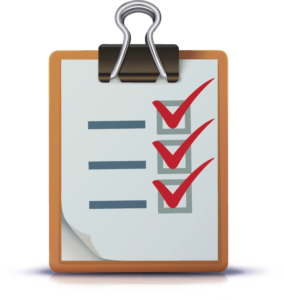
A home inspection report is a great place to start. Homeowners can use the inspection report as a list of things to monitor, repair, and replace. Homeowners can use Our inspectors as home consultants. Whenever anything goes wrong and is in need of repair or renovation. Our home inspectors are the neutral third-party professional who can be trusted to provide an unbiased opinion about the condition of the home.
Table of contents:
1. Roof inspection:
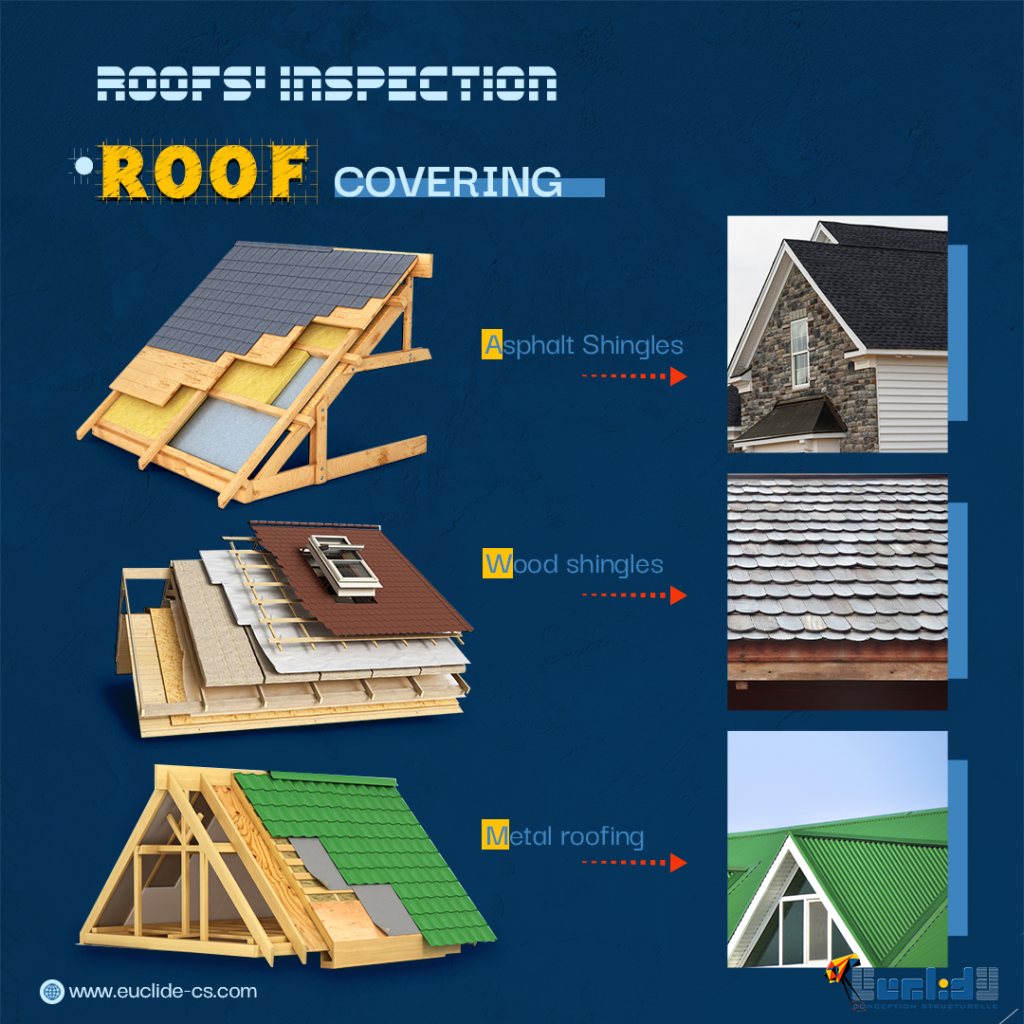
Our homes and buildings inspectors will inspect:
- The roof-covering materials.
- The gutters.
- The downspouts.
- The vents, flashing, skylights, chimney, and other roof penetrations.
- the general structure of the roof from the readily accessible panels.
- doors, or stairs.
And we will describe the type of roof-covering materials and report as in need of correction observed indications of active roof leaks.
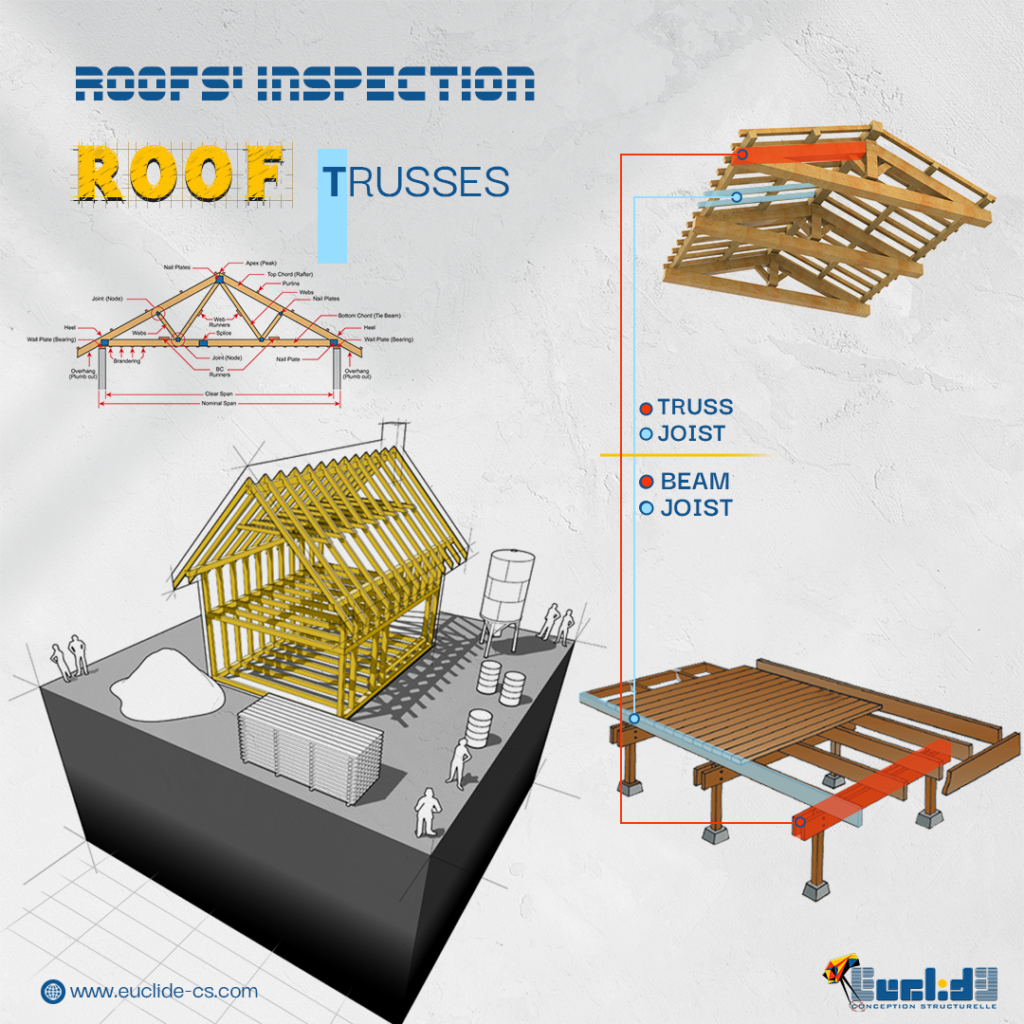
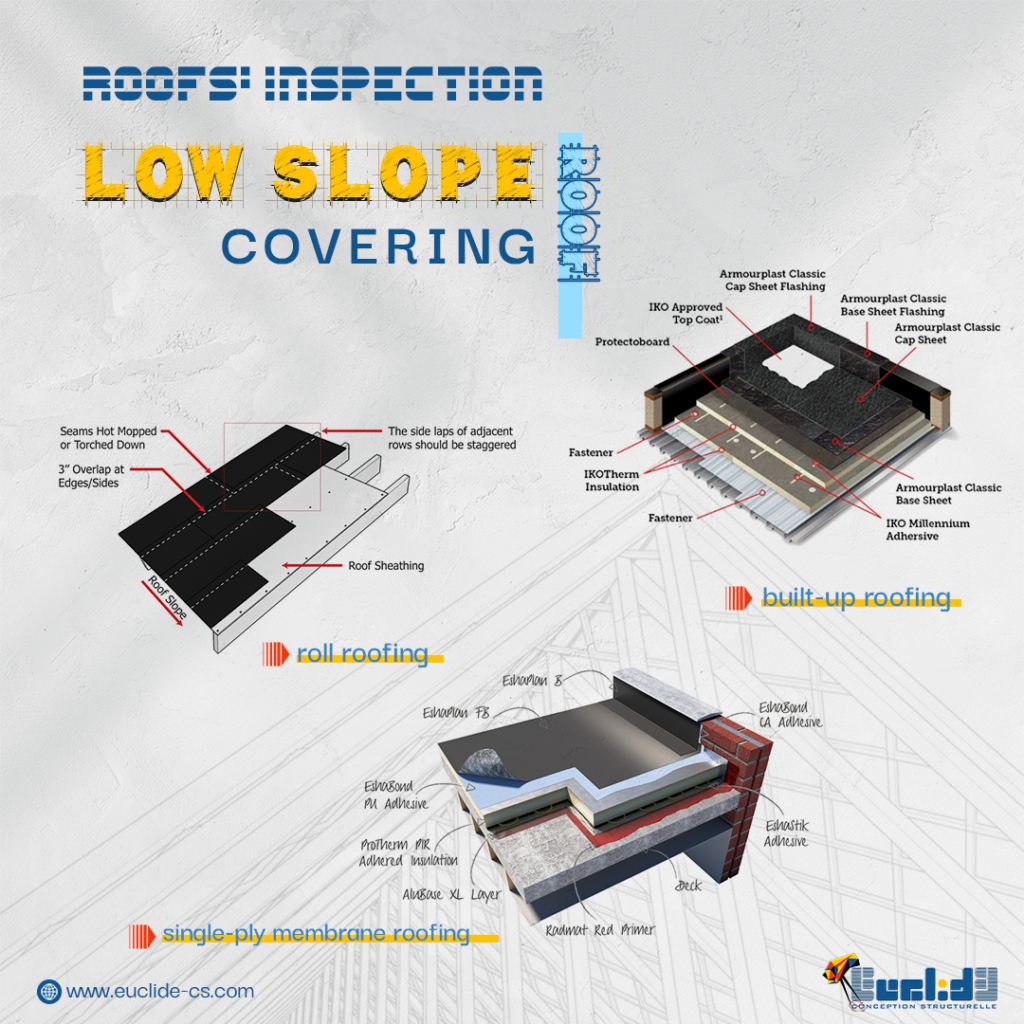
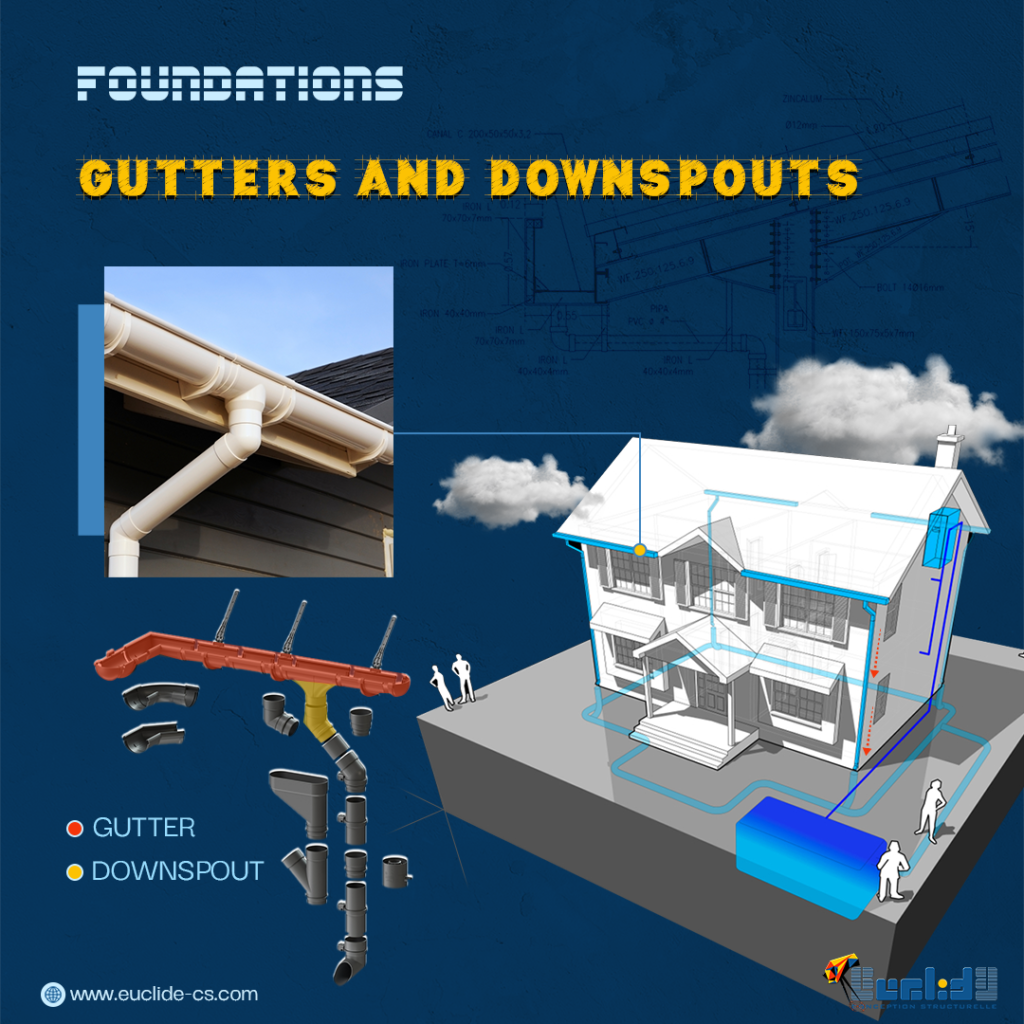
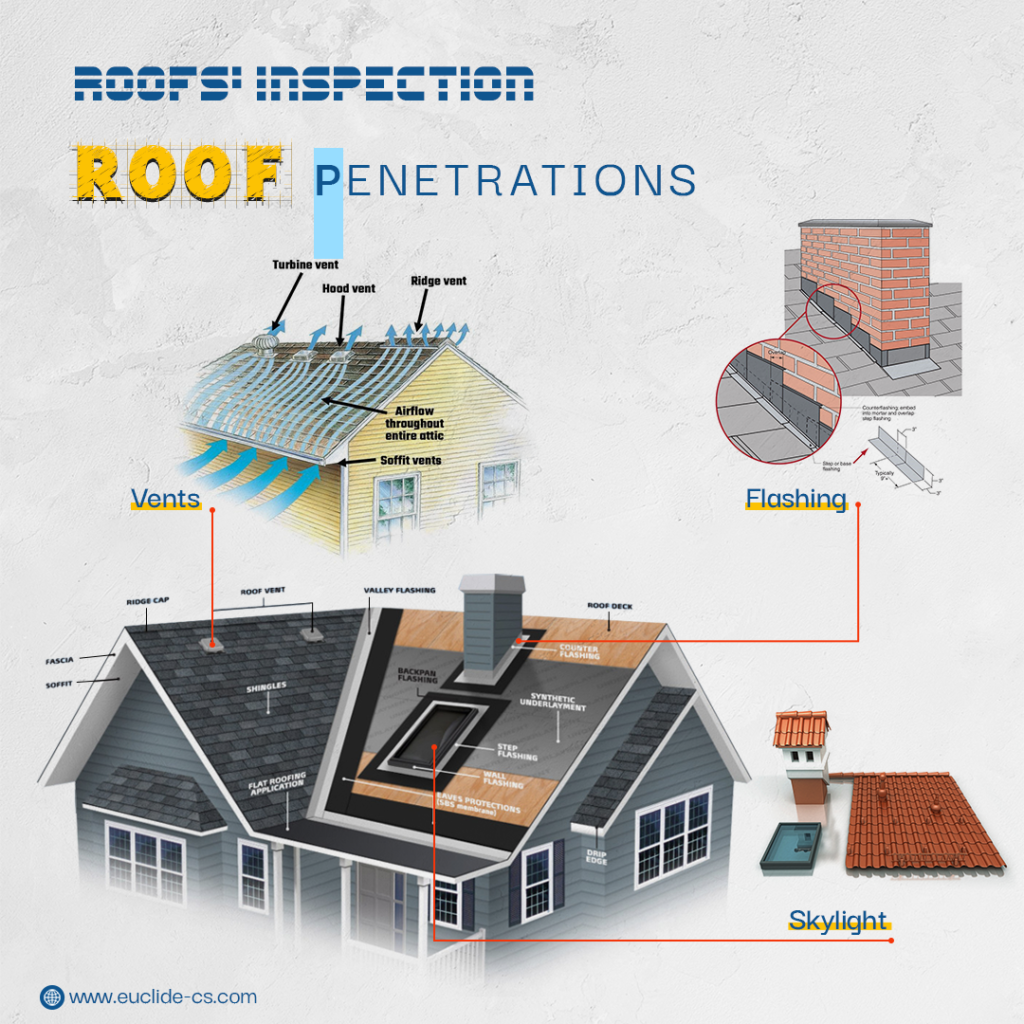
2. Exterior & Property:
Our homes and buildings inspectors will inspect:
- The exterior wall-covering materials.
- The eaves, soffits, and fascia.
- A representative number of windows.
- All exterior doors.
- Flashing and trim.
- Adjacent walkways and driveways.
- Stairs, steps, stoops, stairways, and ramps.
- Porches, patios, decks, balconies, and carports.
- Railings, guards, and handrails.
- Vegetation, surface drainage, retaining walls.
Our inspectors will describe the type of exterior wall-covering materials and report as in need of correction any improper spacing between intermediate balusters, spindles, and rails.
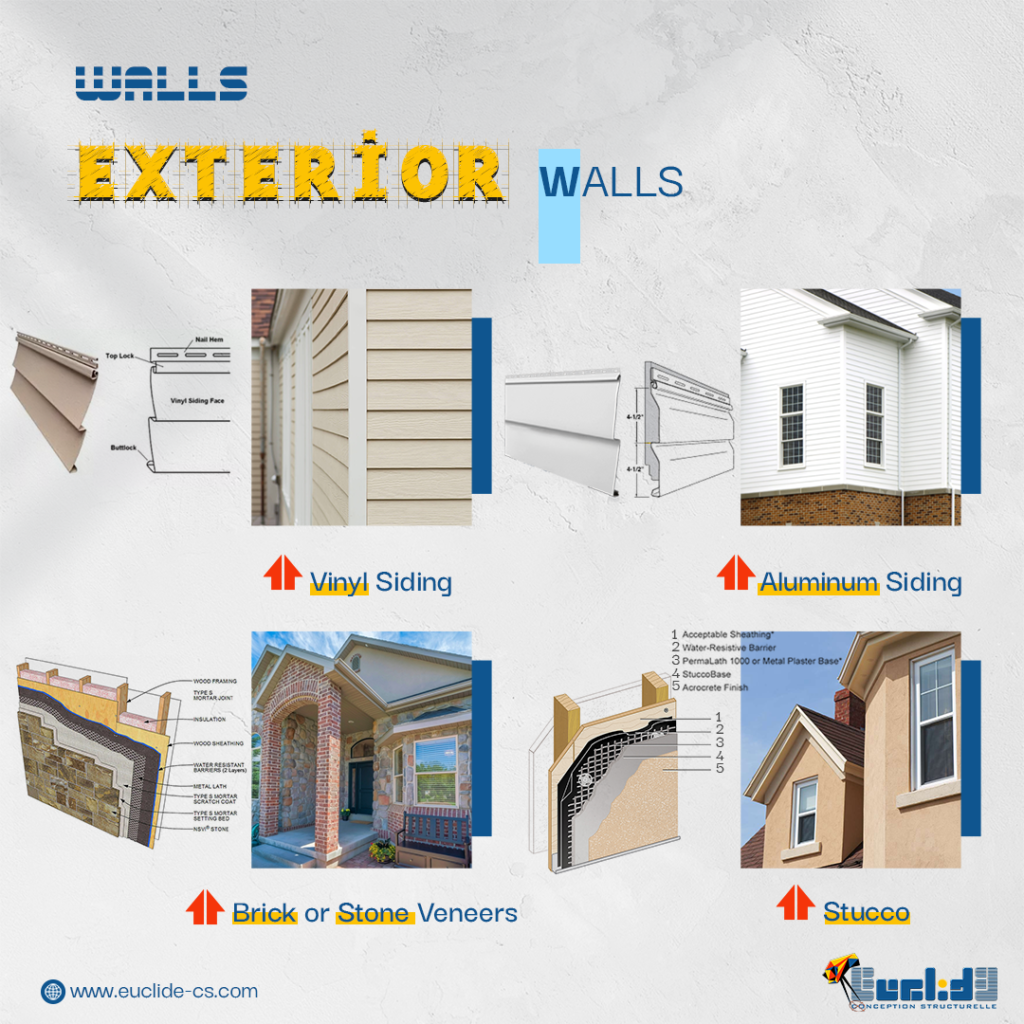
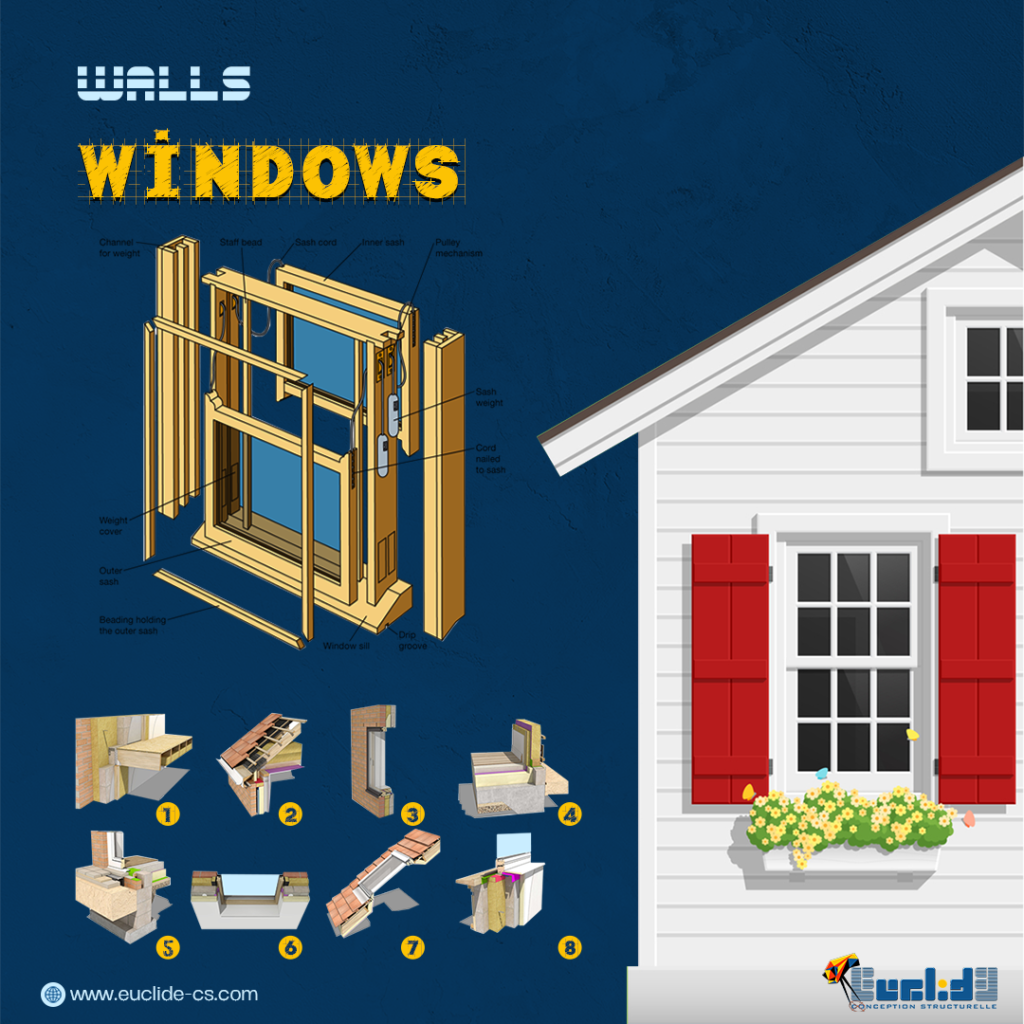
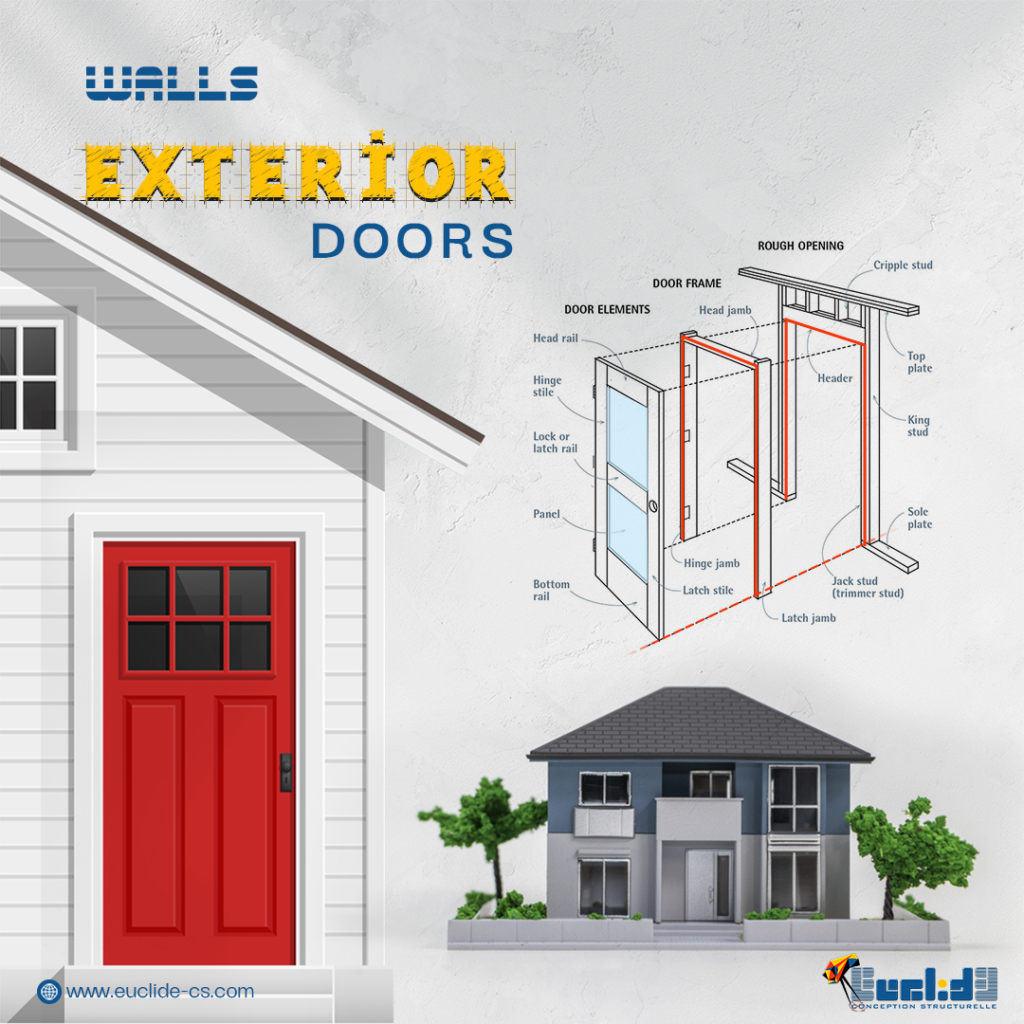
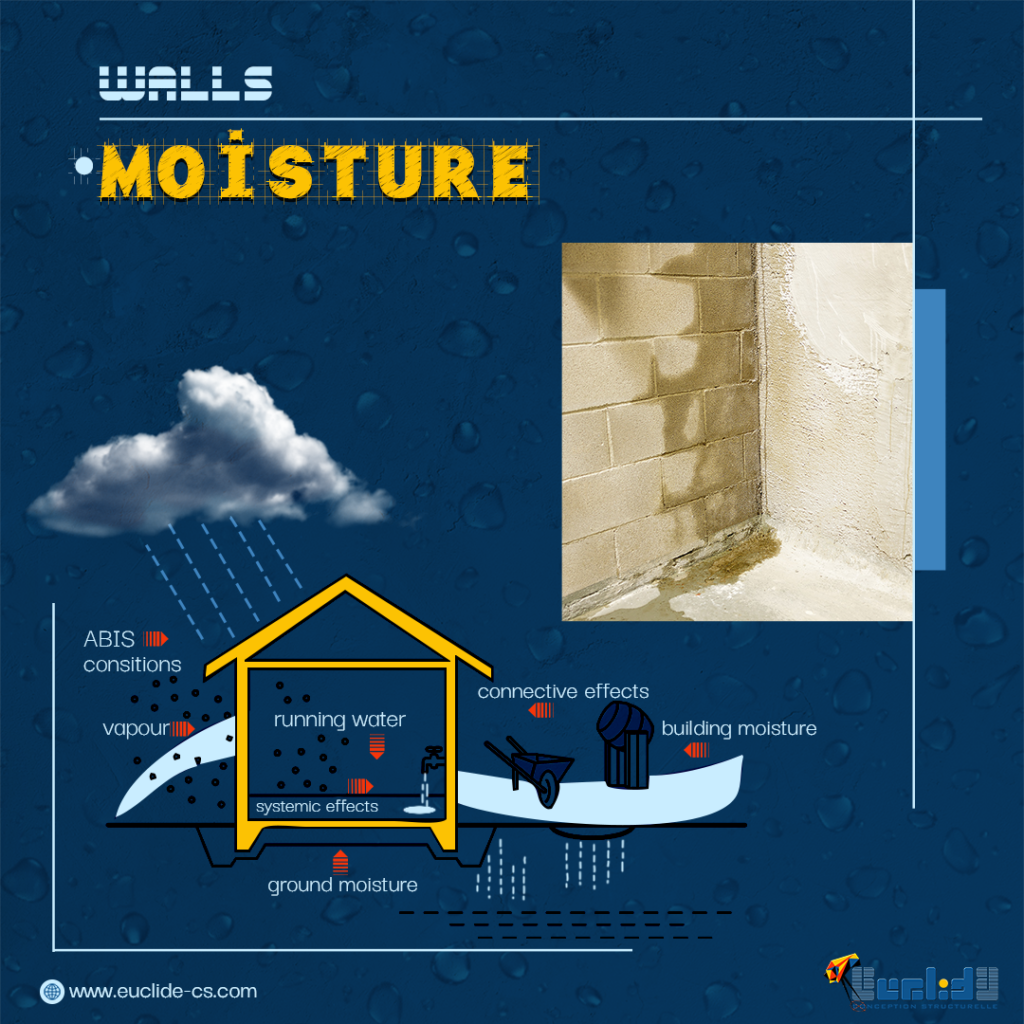
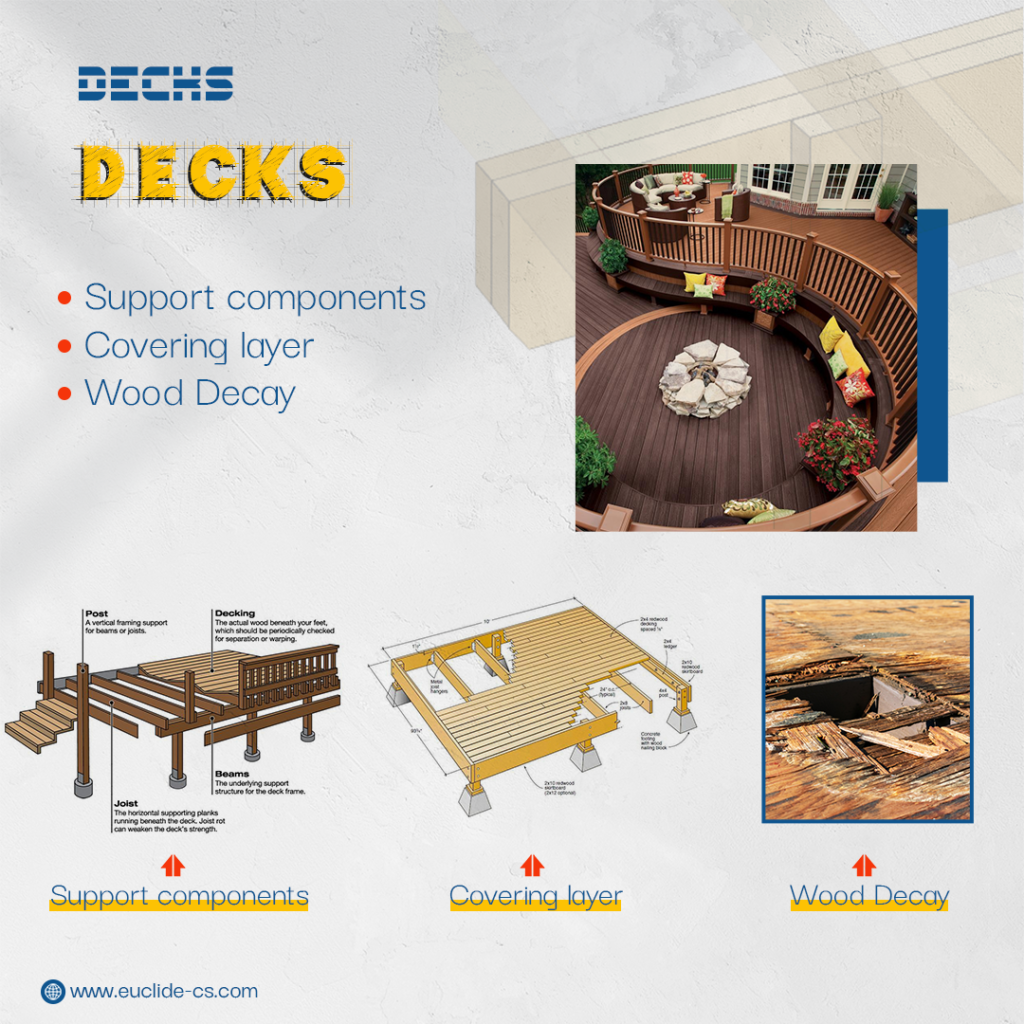
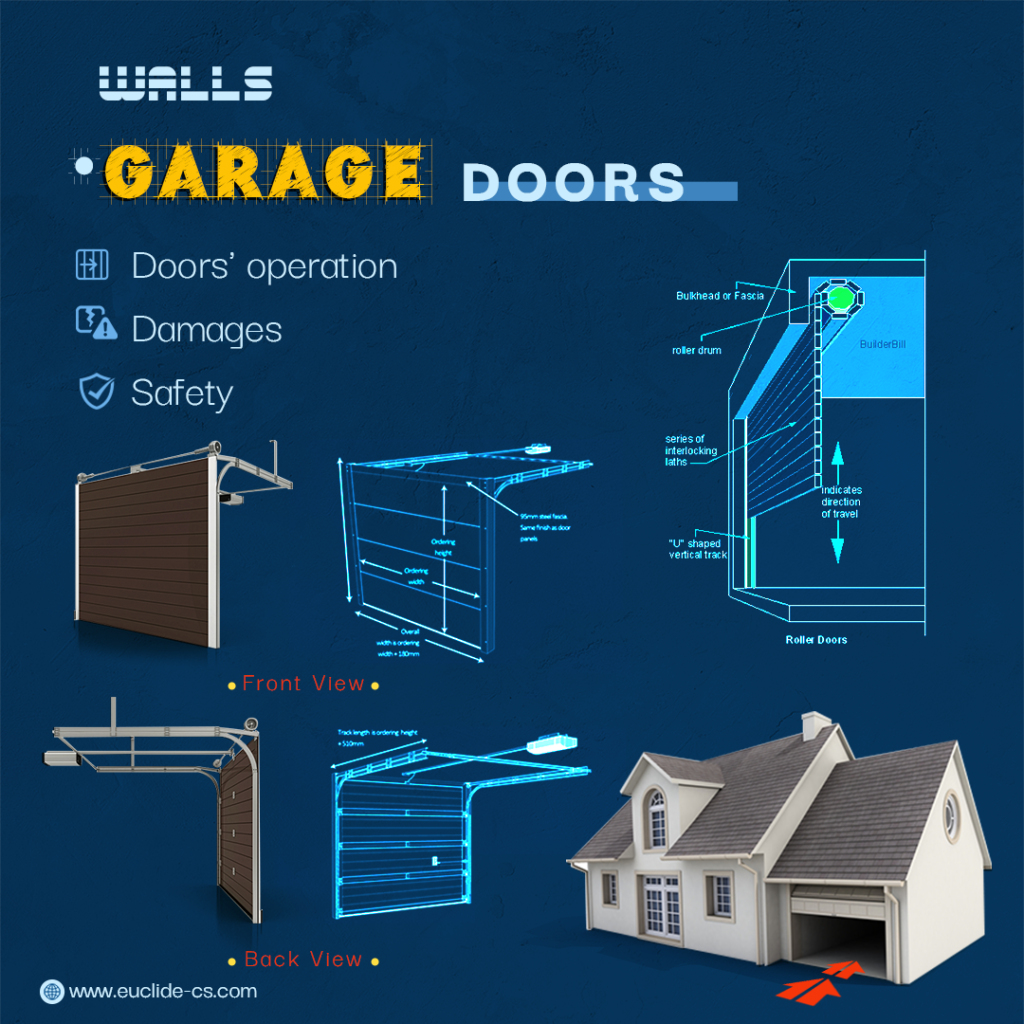
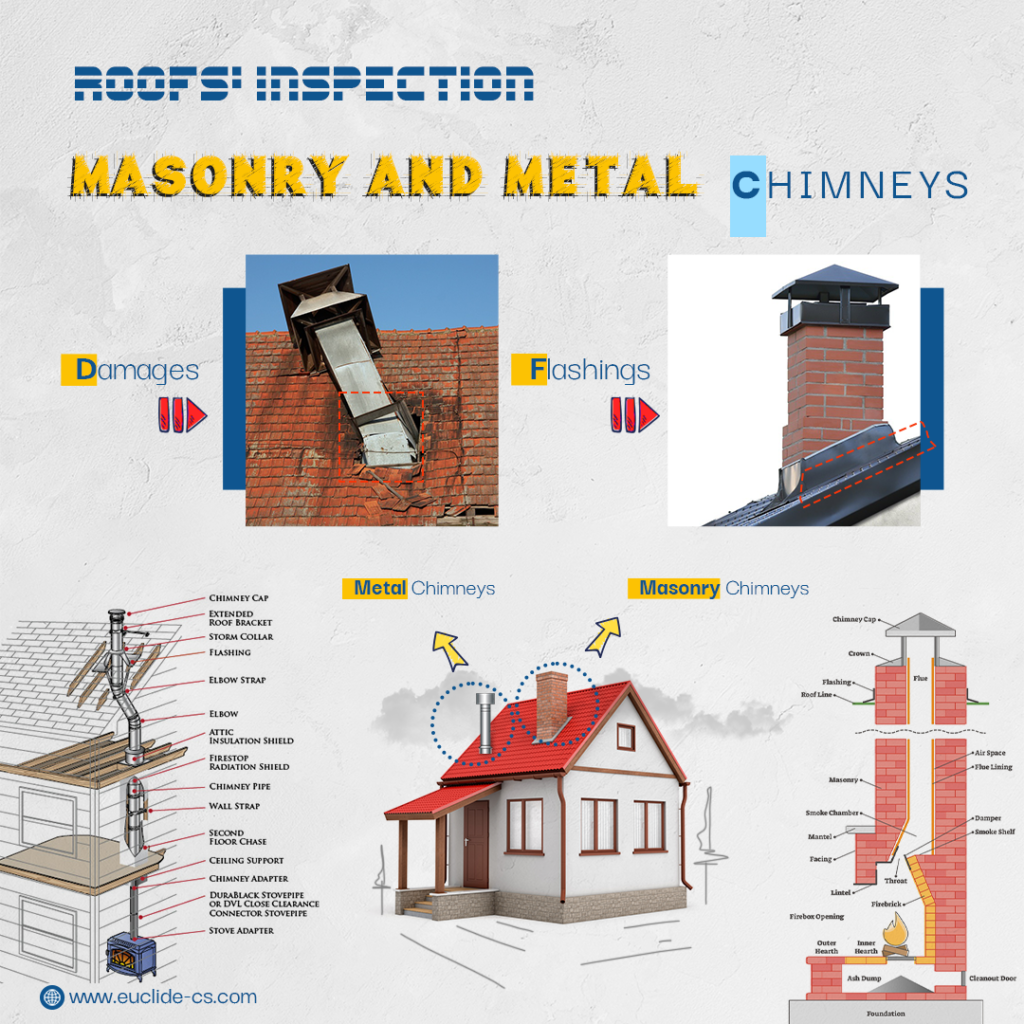
3. Basement, Foundation, Crawlspace, and Structure:
Our homes and buildings inspectors will inspect:
1. The foundations structure and settlements
2. Concrete cracking
3. The Structural components
4. Masonry cracking
5. Building movements
6. Moisture
7. Fungal and Insect Attack
8. Subterranean Termites
9. Indications of water intrusion
10. Watermarks and stains
11. Efflorescence
12. Cracks
13. Walls, piers, and columns that are out of plumb
14. Sagging floor joists
15. Wood rot
16. Untreated wood in direct contact with concrete or soil
17. Mold growth
18. Deteriorated mortar joints
19. Dehumidifiers
20. Rust at the bottom of the heating system
21. Waterproofing systems

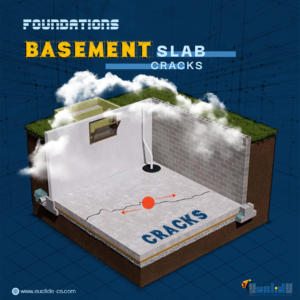
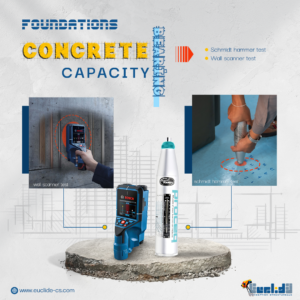
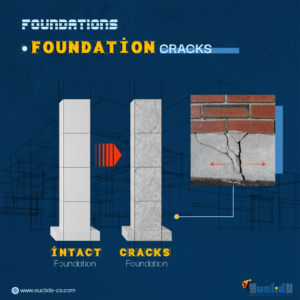
22. Repairs in structural components
23. Binding, out-of-square, non-latching doors
24. Framing board separations
25. Sloping floors
26. Window, wall, floor, or ceiling cracks or separations
27. Rotating, buckling, cracking, or deflecting masonry cladding
28. Deteriorated materials
29. Defects in foundation components such as beams, joists, bridging, 30. Blocking, piers, posts, pilings, columns, sills, or subfloor
31. Defects in retaining walls related to the foundation
32. Exposed or damaged reinforcement
33. Crawlspace ventilation that is not performing
34. Crawlspace drainage that is not performing.
And we will report as in need of correction:
a. observed indications of wood in contact with or near soil; observed indications of active water penetration.
b. observed indications of possible foundation movement, such as sheetrock cracks, brick cracks, out-of-square door frames, and unlevel floors.
c. any observed cutting, notching, and boring of framing members that may, in the inspector’s opinion, present a structural or safety concern.

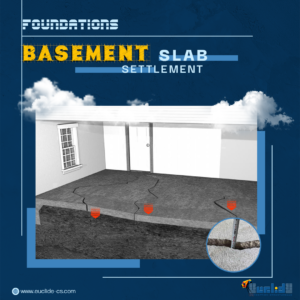
4. Heating System:
Our homes and buildings inspectors will inspect:
1. HVAC Systems.
2. Warm-Air Heating Furnace.
3. Air Filters.
4. Gas Shutoff Valve.
5. Emergency Shut off Switch.
6. Forced Hot-Water or Hydronic System.
7. Steam-Heating System.
8. Electric-Resistance Heating.
9. Heat Pump Systems.
10. Heating System Defects.
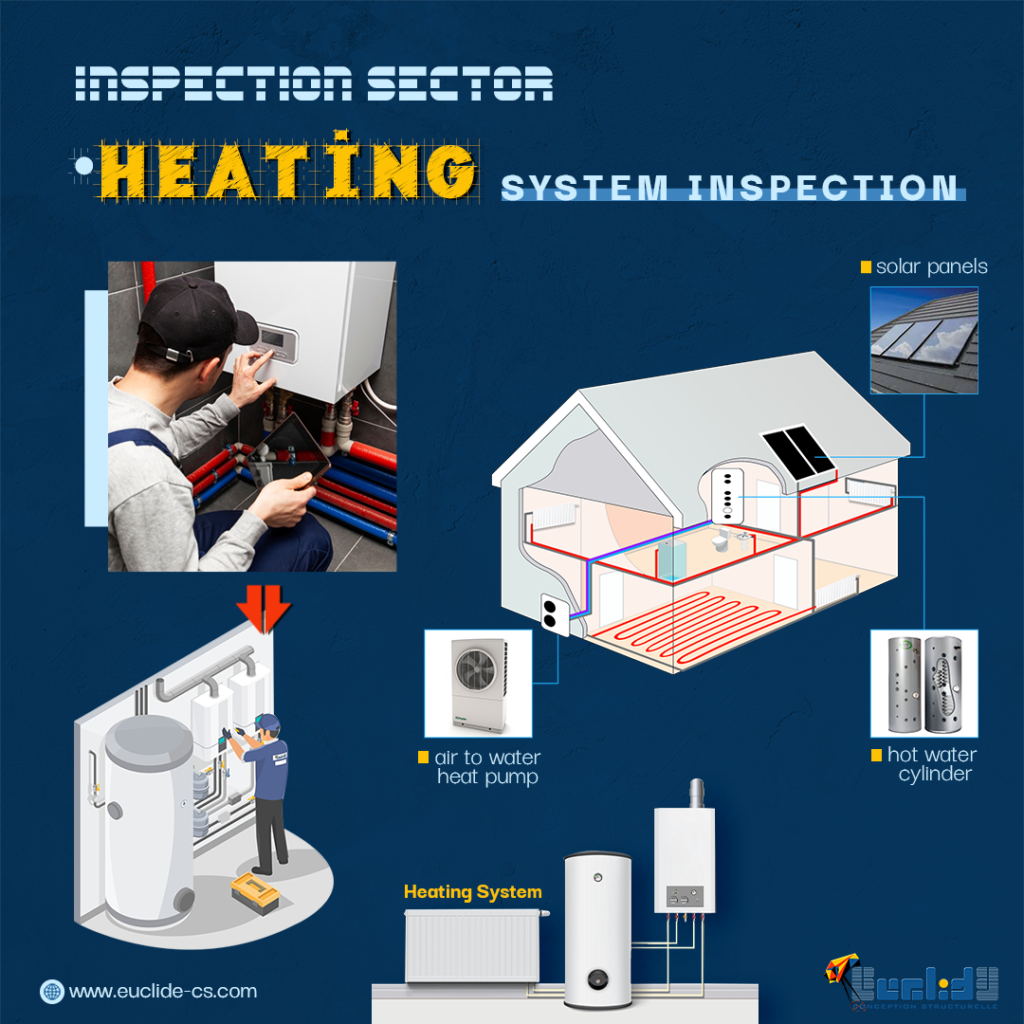
5. Cooling System:
Our homes and buildings inspectors will inspect:
1. Central Air-Conditioning Systems.
2. Compressor and Condenser.
3. Clearance.
4. Refrigerant Lines
Evaporator.
5. Geothermal Heating and Cooling Systems.
6. Ductless Air Cooling Systems.
7. Heat Pump.
8. Humidifiers.
9. Unit (Window) Air Conditioners.
10. Whole-House Fan.
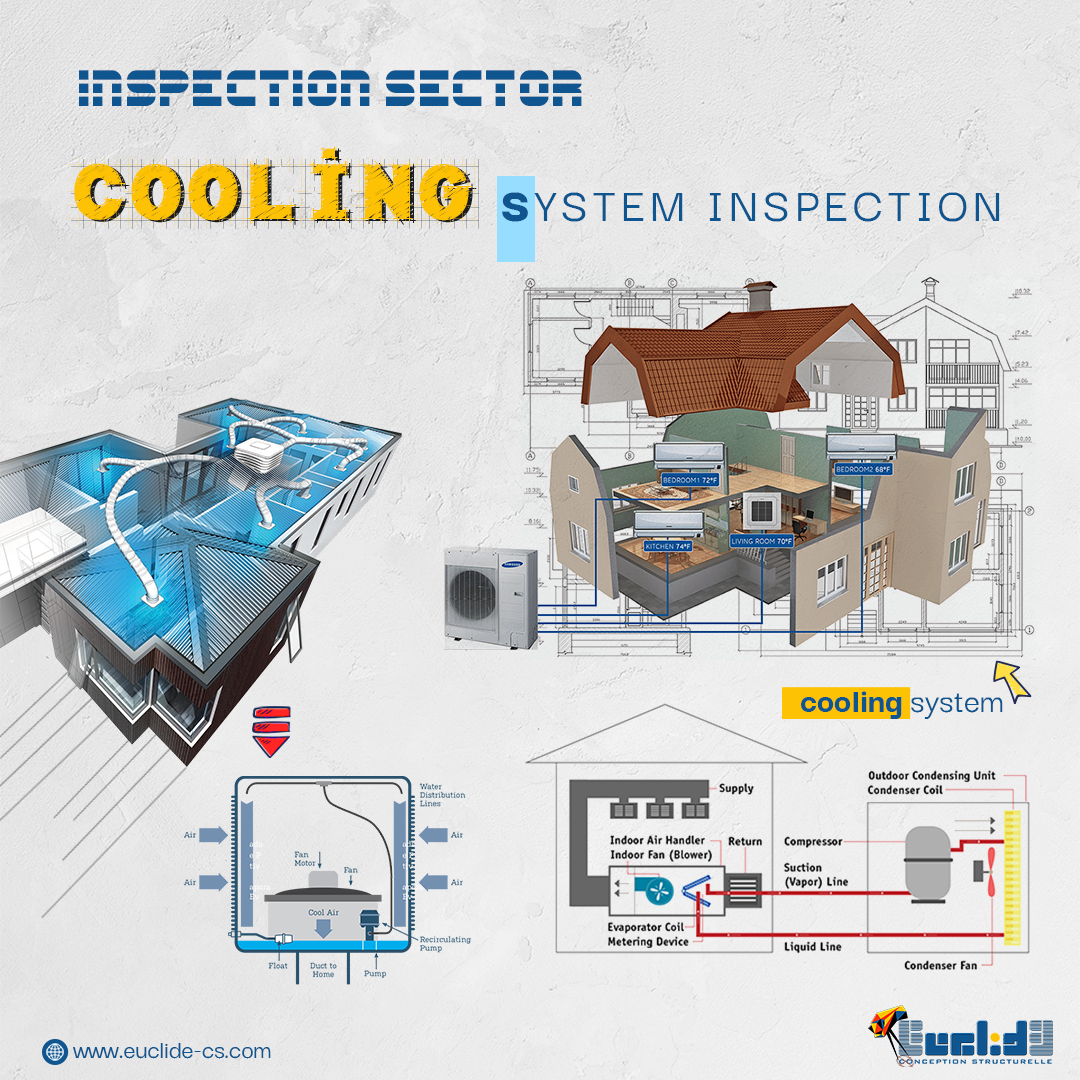
6. Plumbing:
Our homes and buildings inspectors will inspect:
1. The main water supply shutoff valve.
2. The main fuel supply shutoff valve.
3. The water heating equipment, including the energy source, venting connections.
4. Temperature/pressure-relief (TPR) valves, Watts 210 valves, and seismic bracing.
5. Interior water supply, including all fixtures and faucets, by running the water.
6. All toilets for proper operation by flushing.
7. All sinks, tubs, and showers for functional drainage.
8. The drain, waste, and vent system.
9. Drainage sump pumps with accessible floats.
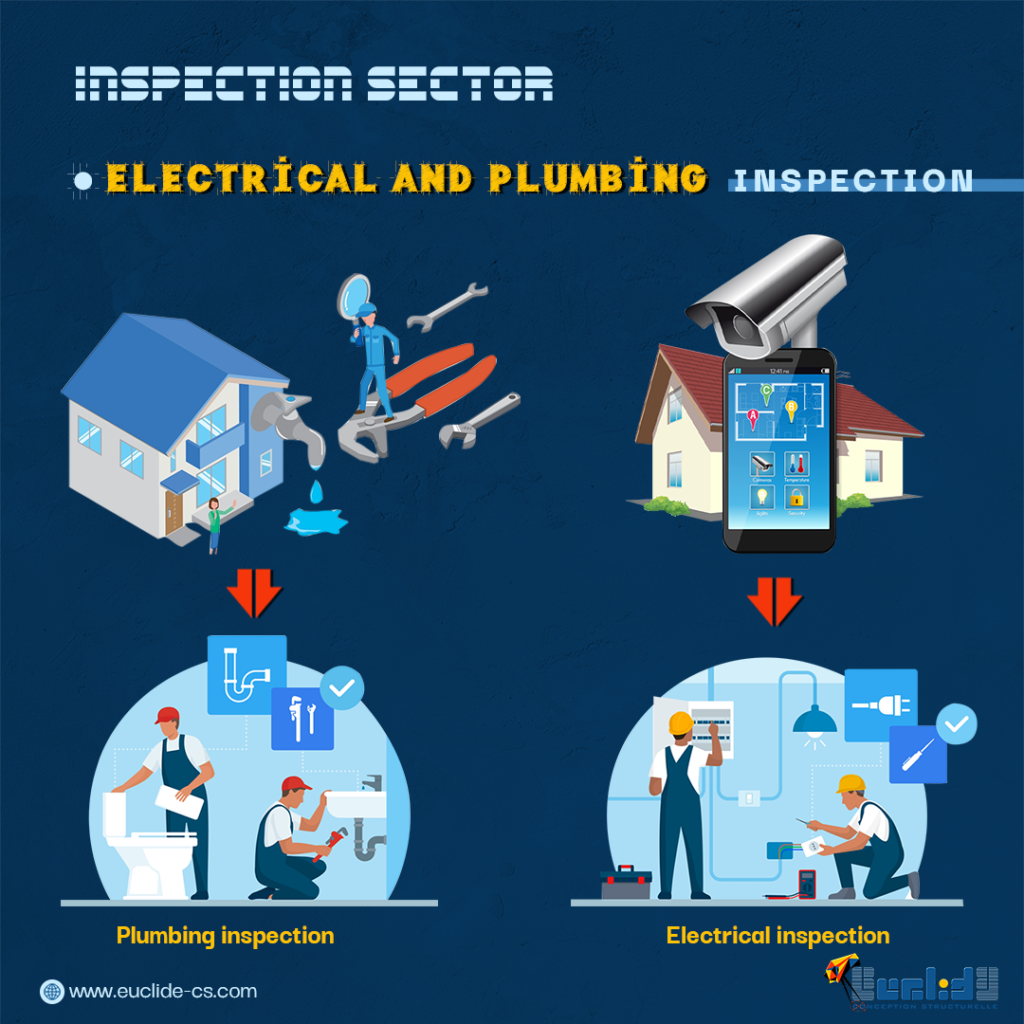
7. Electrical System:
Our homes and buildings inspectors will inspect:
1. The service drop.
2. The overhead service conductors and attachment point.
3. The service head, gooseneck, and drip loops.
4. The service mast, service conduit, and raceway.
5. The electric meter and base.
6. Service-entrance conductors.
7. The main service disconnect.
8. Panelboards and over-current protection devices (circuit breakers and fuses).
9. Service grounding and bonding.
10. A representative number of switches, lighting fixtures, and receptacles, including receptacles observed and deemed to be arc-fault circuit interrupter (AFCI)-protected using the AFCI test button, where possible.
11. all ground-fault circuit interrupter receptacles and circuit breakers observed and deemed to be GFCIs using a GFCI tester, where possible.
12. The presence of smoke and carbon monoxide detectors.
8. Fireplace:
Our homes and buildings inspectors will inspect:
1. Readily accessible and visible portions of the fireplaces and chimneys.
2. Lintels above the fireplace openings.
3. Damper doors by opening and closing them, if readily accessible and manually operable.
4. Cleanout doors and frames.
And we will report as in need of correction:
1. Evidence of joint separation, damage or deterioration of the hearth, hearth extension or chambers.
2. Manually operated dampers that did not open and close.
3. The lack of a smoke detector in the same room as the fireplace.
4. The lack of a carbon monoxide detector in the same room as the fireplace.
5. Cleanouts not made of metal, pre-cast cement, or other non-combustible material.
9. Attic, Insulation, and Ventilation:
Our homes and buildings inspectors will inspect:
1. Insulation in unfinished spaces, including attics, crawlspace, and foundation areas.
2. Ventilation of unfinished spaces, including attics, crawlspace, and foundation areas.
3. Mechanical exhaust systems in the kitchen, bathrooms, and laundry area.
And we will describe:
1. The type of insulation observed.
2. The approximate average depth of insulation observed at the unfinished attic floor area or roof structure.
10. Doors, Windows, and Interior :
Our homes and buildings inspectors will inspect:
1. A representative number of doors and windows by opening and closing them.
2. Floors, walls, and ceilings.
3. Stairs,steps, landings,stairways, and ramps.
4. Railings, guards and handrails.
5. Garage vehicle doors and the operation of garage vehicle door openers, using normal operating controls.
And we will describe a garage vehicle door as manually-operated or
installed with a garage door opener.
As well as we will report as in need of correction:
1. Improper spacing between intermediate balusters, spindles, and rails for steps, stairways, guards, and railings.
2. Photo-electric safety sensors that did not operate properly.
3. Any window that was obviously fogged or displayed other evidence of broken seals.

